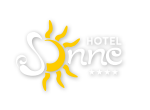Meeting rooms S 1 / S 2 / S 3
Meeting rooms S1, S2 and S3 in our EVENTOS events centre range in size from 112 m² - 121 m² and all have a ceiling height of over 4 m. The south-facing side of each room has floor-to-ceiling windows, with additional glazing on the east-facing side of S3. All rooms can be blacked out, are fully air-conditioned and are equipped with the latest audio-visual technology.
S3 also has direct, barrier-free access, allowing easy delivery of exhibition equipment
S1 can be extended by combining with S2 or with S2&3
S2 can be extended by combining with S1 or S3 or with S1&3
S3 can be extended by combining with S2 or with S1&2
An impressive ceiling lighting system gives the room a special ambience, bathing it in any conceivable colour – whether bright daylight for working, stimulating/calming mood lighting, or a “corporate colour” lighting scenario – anything is possible!
- S1 dimensions: 121 m² / length 12.60 m / width: 9.60 m
- S2 dimensions: 112 m² / length 12.60 m / width: 8.90 m
- S3 dimensions: 113 m² / length 12.60 m / width: 9.00 m
- Ceiling height: 4.2 m
- Parquet flooring
- Air-conditioned
- Floor-to-ceiling windows with shades
- Blackout facility
- LED ceiling lighting with wide colour spectrum
Bookable conference equipment
- S1 / S2 projector screen 3 x 3 m
- S3 projector screen 4 x 3 m
- Audio technology / PA system
- Radio microphone
- Conference telephone
- DSL high-speed wireless LAN access
- Floor boxes with connections for power, audio, DSL, HDMI
- S1 / S2 Projector 2800 ANSI lumens / WXGA 1280x800
- S3 Projector 8000 ANSI-Lumen / 1920 x 1200 WXGA
- Presentation accessories case
- Neuland pinboards
- Neuland flipcharts
- galneoscreen - Interactive whiteboard with integrated video conferencing system for hybrid events
Seating arrangements
- Classroom style up to 40-50 people
- Theatre style up to 80-100 people
- U-shape up to 40 people
Layout 1: U-shape
Size S1: 121 m2
Seating capacity: up to 50 people
Layout 2: Classroom style
Size S2: 112 m2
Seating capacity: up to 70 people
Layout 3: Theatre style
Size S3: 113 m2
Seating capacity: up to 70 people















 free wifi
free wifi parking
parking best price
best price family business
family business operated in sustainable manner
operated in sustainable manner